Picking the Right Mobile Homes Plans for Your New Home
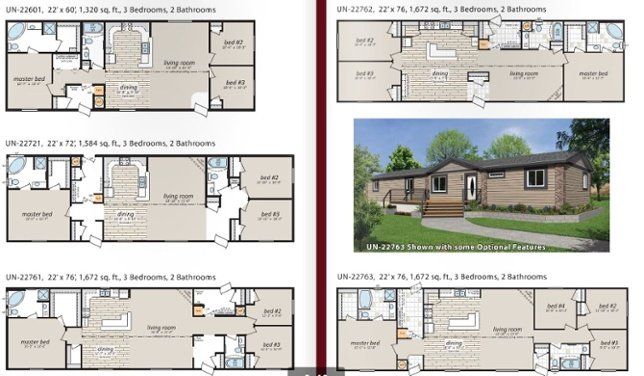
Picking the right mobile home for your needs is about more than just overall square footage. You need to consider the floor plan for a mobile home as well, because this will determine what it will be like to live there. A well-designed floor plan will not only look great, but it will also maximize the usability of the square footage in your mobile home. For example, with the right mobile homes plans, a 1,000 sq foot mobile home can feel more spacious than an 1,100 sq foot mobile home. That being said, here are the factors that you need to consider when deciding which mobile homes plans will work best for you:
The number of bedrooms you need
This is one of the most critical factors to consider when picking potential mobile home floor plans. If a plan doesn't have enough bedrooms, then it simply won't work for you and your family.
On the other hand, too many bedrooms may be a drawback for a mobile home floor plan. This is because it will take away from the openness of other rooms. For example, adding an unnecessary extra bedroom next to yours could end up cutting the size of the master bedroom in half.
The number of bathrooms you need
Whether you'd like a guest bathroom or an extra bathroom to make your family's daily routine more efficient, you need to include your desired number of bathrooms in your mobile homes plans. Also keep in mind bathroom location. If, for example, you would like an on-suite bathroom attached to your master bedroom, then you must ensure that the floor plan includes this.
As with bedrooms, it is best to not get any more bathrooms than you need, because this will take away from useful square footage.
The desired size of your living spaces
If you simply have to have a spacious living room for relaxing and entertaining, then you must keep this in mind for your floor plan. Instead of looking at the overall square footage for this, consider the specific dimensions of your living space.
Also keep in mind the layout of your living space, as this will affect how you are able to use your living space's square footage.
Your desired kitchen size
The same rule for living spaces applies for your mobile home's kitchen. Avoid a cramped kitchen by considering this in your floor plan.
If, however, you do not plan on using your kitchen for cooking very often, it would be a good idea to seek out floor plans that minimize the amount of space that the kitchen takes up; this way, that square footage can be put to use in another room within your mobile home.
Make sure that your next mobile home is truly your home
You shouldn't have to settle for your mobile home. This is where you will be living, and it should feel like home every single time you step through the door, so make sure your floor plan works.
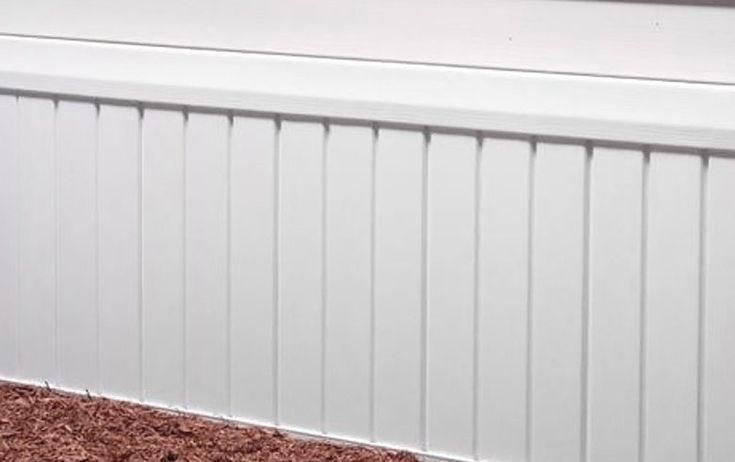
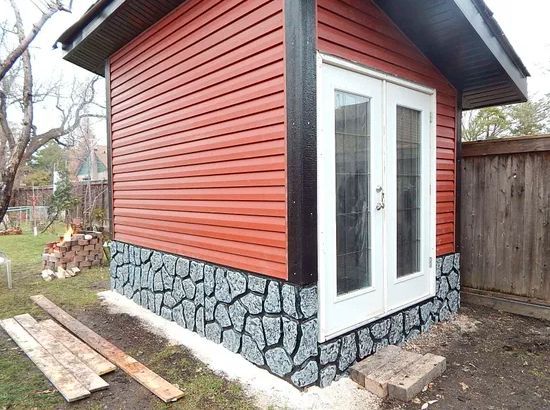
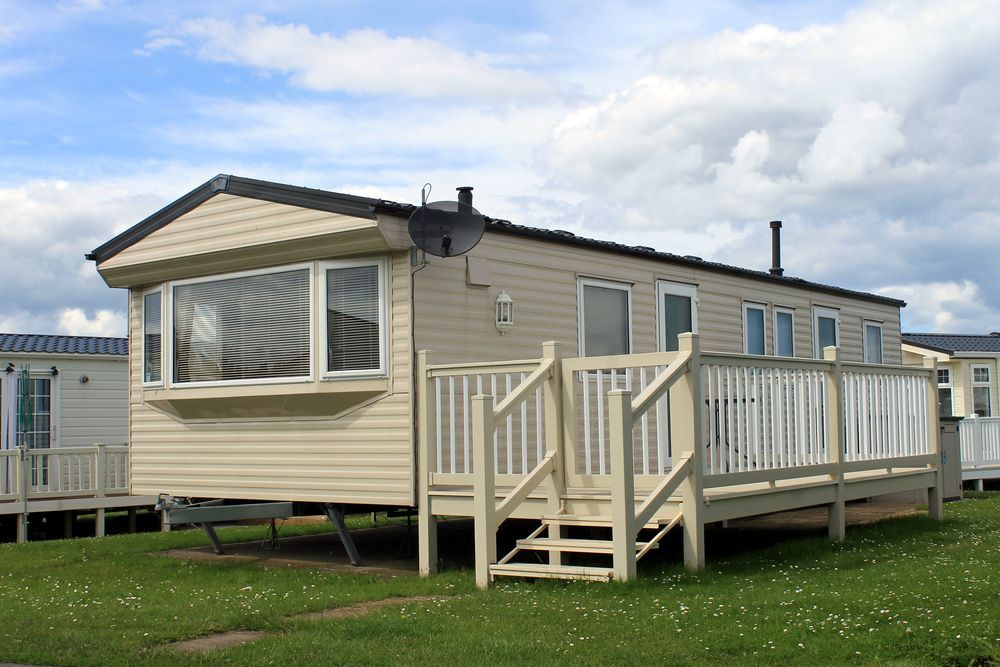

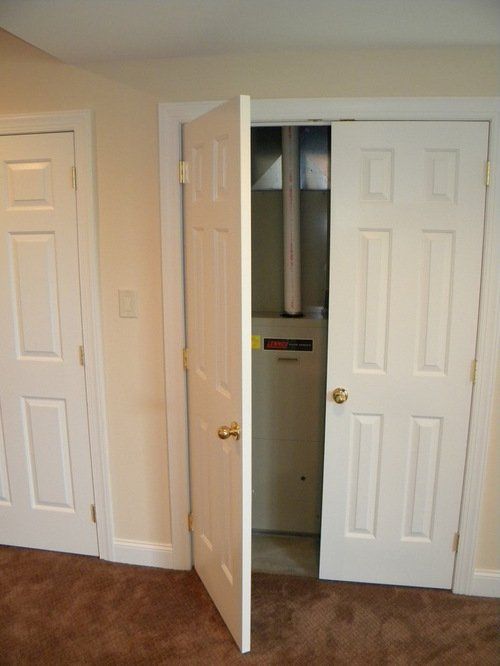





All Rights Reserved | Prairie Mobile Homes


